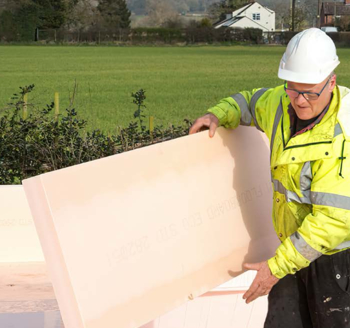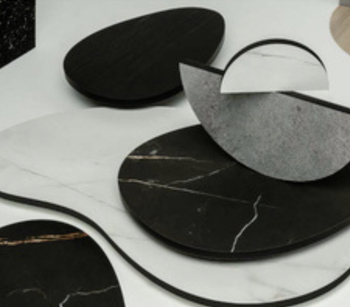PA ratio for insulation
U-values are used to measure how effective elements of a buildings fabric are as insulators. That is, how effective they are at preventing heat from transmitting between the inside and the outside of a building. The lower the U-value of an element of a building's fabric, the more slowly heat is able to transmit through it, and so the better it performs as an insulator.
U-values are measured in watts per square metre per degree Kelvin (W/m²K). So for example, if we consider a double glazed window with a U-value of 2.8, for every degree difference in temperature between the inside and outside of the window, 2.8 watts will be transmitted every square meter.
However, the situation for ground floors is more complicated than this.
The ground floor is not generally exposed to the weather, but faces, or sits above the ground. Unlike external conditions, the ground has a relatively constant temperature, typically 8 - 11° C in the UK. As a result, the thermal performance of the ground floor is dependent on the shape of its perimeter and the overall area it covers, as these determine the extent to which the floor is exposed to external conditions.
The smaller the floor and the greater the length of the perimeter exposed to the outside, the poorer its thermal performance and so the more insulation will be required to comply with the building regulations. So a domestic building may need to have the whole of the ground floor insulated, while a larger commercial building may only require insulation at the perimeter of the floor.
The PA ratio (perimeter area ratio, or P/A ratio) is a measure of the degree to which the perimeter of the floor is exposed:
PA = exposed perimeter (m) / floor area (m²).
The lower the PA ratio, the better the thermal performance of the floor.
The floor area is calculated from the internal surfaces of the external walls, and includes all heated spaces, but not unheated spaces that are outside of the insulated body of the building. Exposed perimeters include external perimeters and perimeters that connect to unheated spaces outside of the insulated body of the building.
The PA ratio, in combination with information about the construction of the floor (which will determine its U Value) can be used to calculate the amount and thickness of insulation required to comply with the building regulations.
Some insulation manufacturers provide tables or calculating tools that can be used to determine the amount of insulation required for a given floor type and PA ratio.
[edit] Find out more
[edit] Related articles on Designing Buildings Wiki
- Cavity wall insulation.
- Conventions for calculating linear thermal transmittance and temperature factors.
- Computational fluid dynamics.
- Floor insulation.
- Heat transfer.
- Insulation specification.
- Limiting fabric parameters.
- R-value.
- Roof insulation.
- Solid wall insulation.
- Standard Assessment Procedure SAP.
- U value.
- U-value conventions in practice: Worked examples using BR 443.
Featured articles and news
The benefits of engaging with insulation manufacturers
When considering ground floor constructions.
Lighting Industry endorses Blueprint for Electrification
The Lighting Industry Association fully supports the ECA Blueprint as a timely, urgent call to action.
BSRIA Sentinel Clerk of Works Training Case Study
Strengthening expertise to enhance service delivery with integrated cutting-edge industry knowledge.
Impact report from the Supply Chain Sustainability School
Free sustainability skills, training and support delivered to thousands of UK companies to help cut carbon.
The Building Safety Forum at the Installershow 2025
With speakers confirmed for 24 June as part of Building Safety Week.
The UK’s largest air pollution campaign.
Future Homes Standard, now includes solar, but what else?
Will the new standard, due to in the Autumn, go far enough in terms of performance ?
BSRIA Briefing: Cleaner Air, Better tomorrow
A look back at issues relating to inside and outside air quality, discussed during the BSRIA briefing in 2023.
Restoring Abbotsford's hothouse
Bringing the writer Walter Scott's garden to life.
Reflections on the spending review with CIAT.
Retired firefighter cycles world to raise Grenfell funds
Leaving on 14 June 2025 Stephen will raise money for youth and schools through the Grenfell Foundation.
Key points for construction at a glance with industry reactions.
Functionality, visibility and sustainability
The simpler approach to specification.
Architects, architecture, buildings, and inspiration in film
The close ties between makers and the movies, with our long list of suggested viewing.
SELECT three-point plan for action issued to MSPs
Call for Scottish regulation, green skills and recognition of electrotechnical industry as part of a manifesto for Scottish Parliamentary elections.
UCEM becomes the University of the Built Environment
Major milestone in its 106-year history, follows recent merger with London School of Architecture (LSE).
Professional practical experience for Architects in training
The long process to transform the nature of education and professional practical experience in the Architecture profession following recent reports.






















